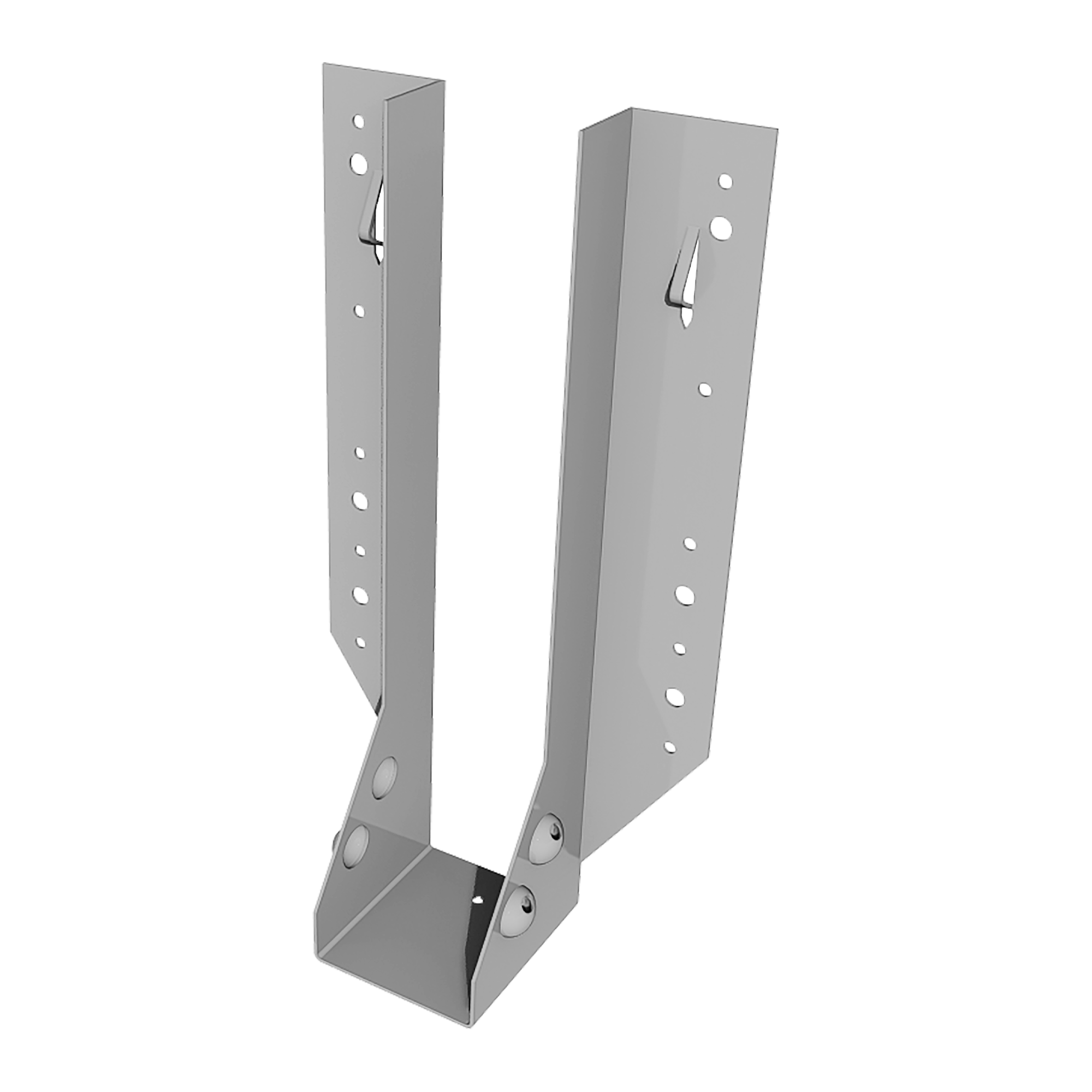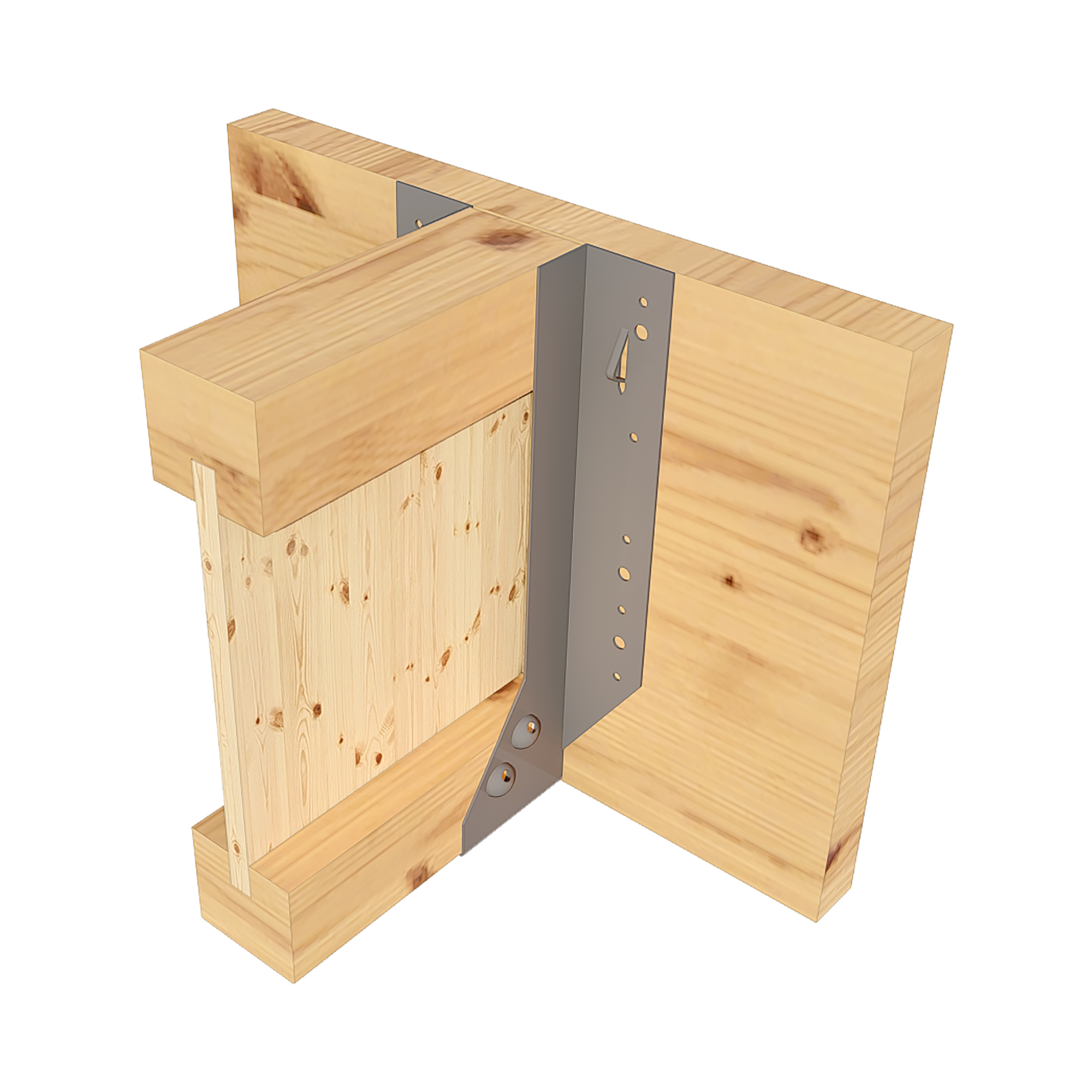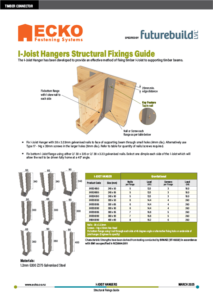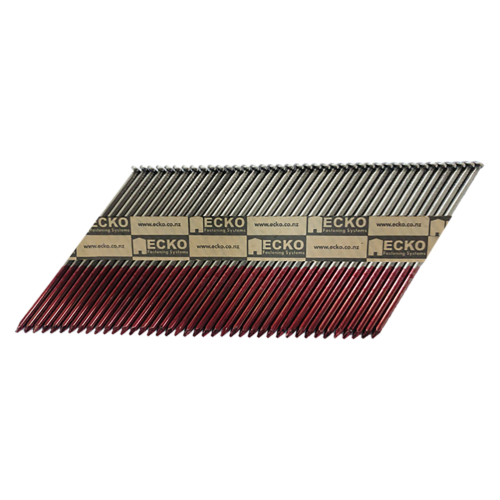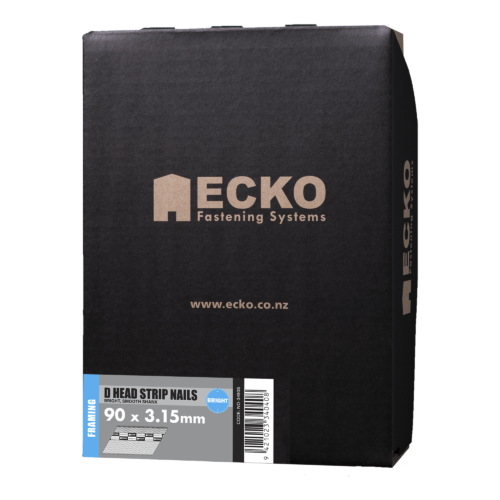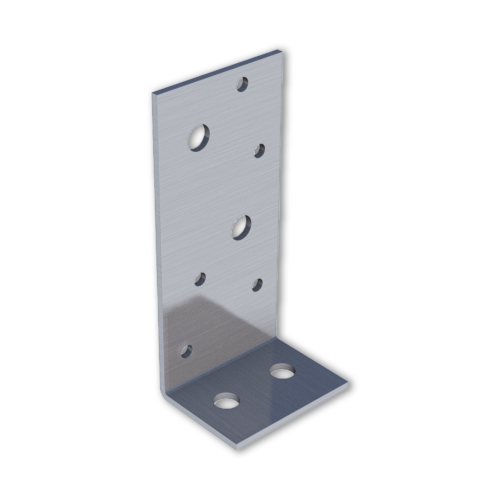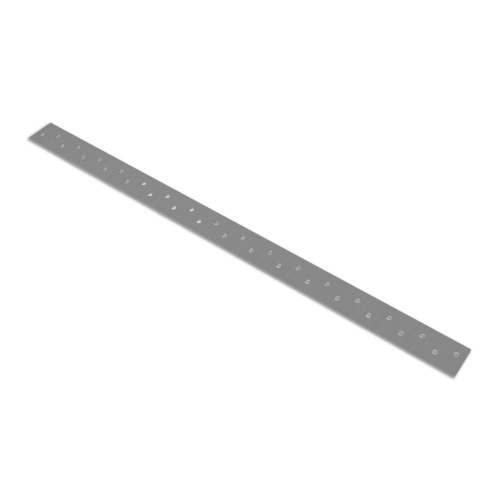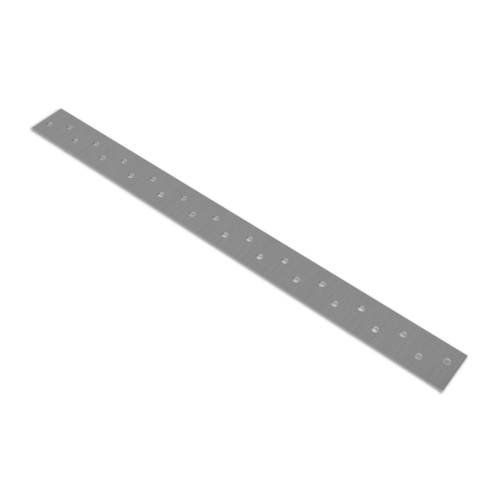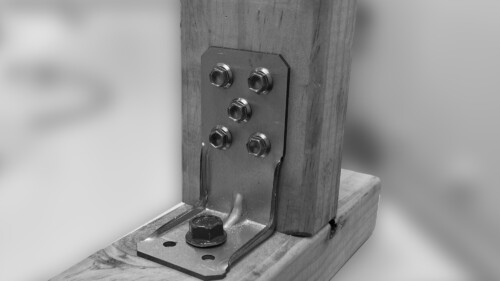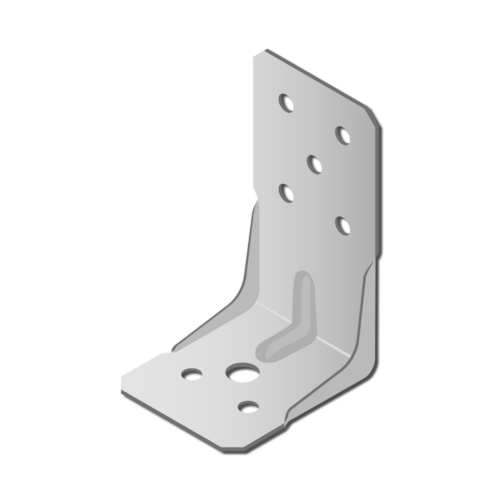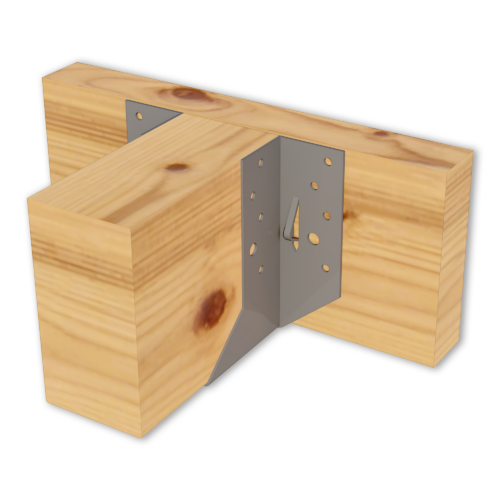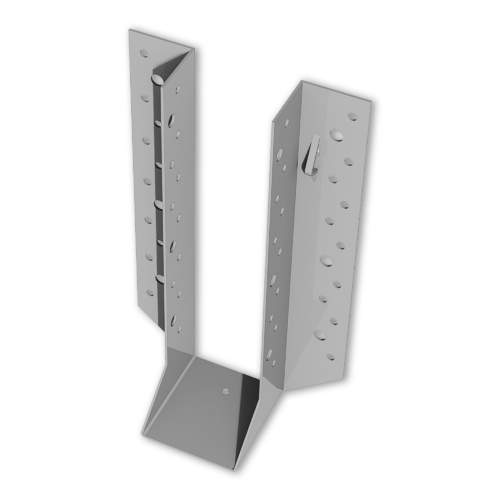I-Joist Hangers
The I-Joist Hanger has been developed to provide an effective method of fixing timber I-Joist to supporting timber beams.
Product
| Gravitational | ||||||
| Product Code | Size (mm) | Finish | Nails per Flange | Load (kN) | Screws per Flange | Load (kN) |
| JHIB24050 | 240 x 50 | Z275 Galvanised Steel | 5 | 12.0 | 3 | 18.0 |
| JHIB24065 | 240 x 65 | Z275 Galvanised Steel | 5 | 12.0 | 3 | 18.0 |
| JHIB24090 | 240 x 90 | Z275 Galvanised Steel | 5 | 12.0 | 3 | 18.0 |
| JHIB30050 | 300 x 50 | Z275 Galvanised Steel | 6 | 14.4 | 4 | 24.0 |
| JHIB30065 | 300 x 65 | Z275 Galvanised Steel | 6 | 14.4 | 4 | 24.0 |
| JHIB30090 | 300 x 90 | Z275 Galvanised Steel | 6 | 14.4 | 4 | 24.0 |
| JHIB36065 | 360 x 65 | Z275 Galvanised Steel | 7 | 16.8 | 5 | 24.0 |
| JHIB36090 | 360 x 90 | Z275 Galvanised Steel | 7 | 16.8 | 5 | 24.0 |
| JHIB40090 | 400 x 90 | Z275 Galvanised Steel | 8 | 19.2 | 6 | 24.0 |
I-Joist Hangers Structural Fixings Guide
Specified by


- Fix I-Joist Hanger with 38 x 3.33mm galvanised nails to face of supporting beam through small holes (4mm dia.). Alternatively use
Type 17 – 14g x 35mm screws in the larger holes (6mm dia.). Refer to table for quantity of nails/screws required. - Fix bottom I-Joist flange using either 2 x 30 x 3.15mm or 2 x 38 x 3.33mm galvanised nails. Select one dimple each side of the I-Joist which will
allow the nail to be driven fully home at a 45° angle.
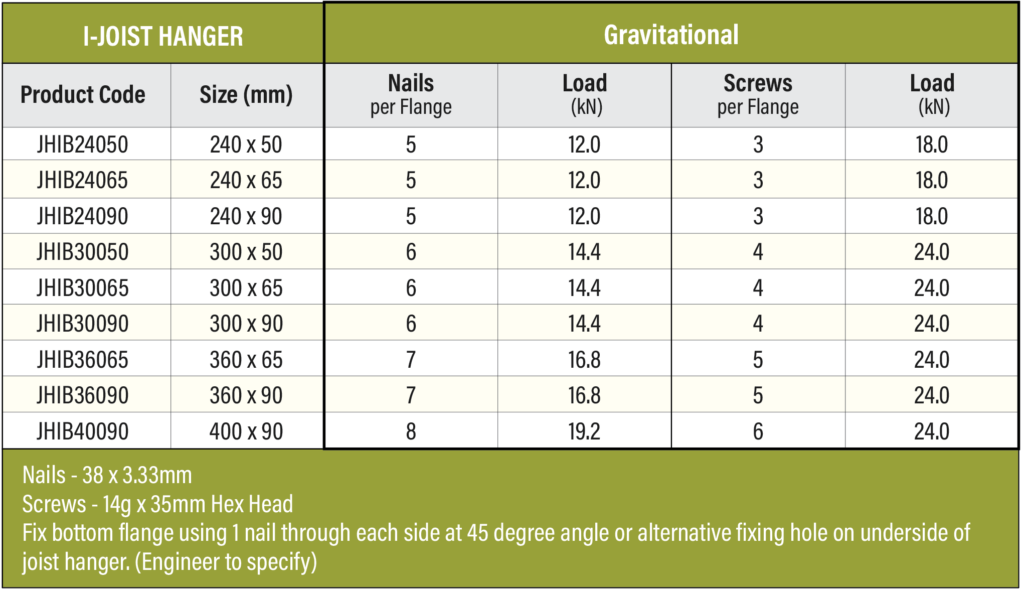
Characteristic Strengths have been derived from testing conducted by BRANZ(ST-18222) in accordance with EM1 as specified in NZ3604:2011
Materials:
1.2mm G300 Z275 Galvanised Steel

